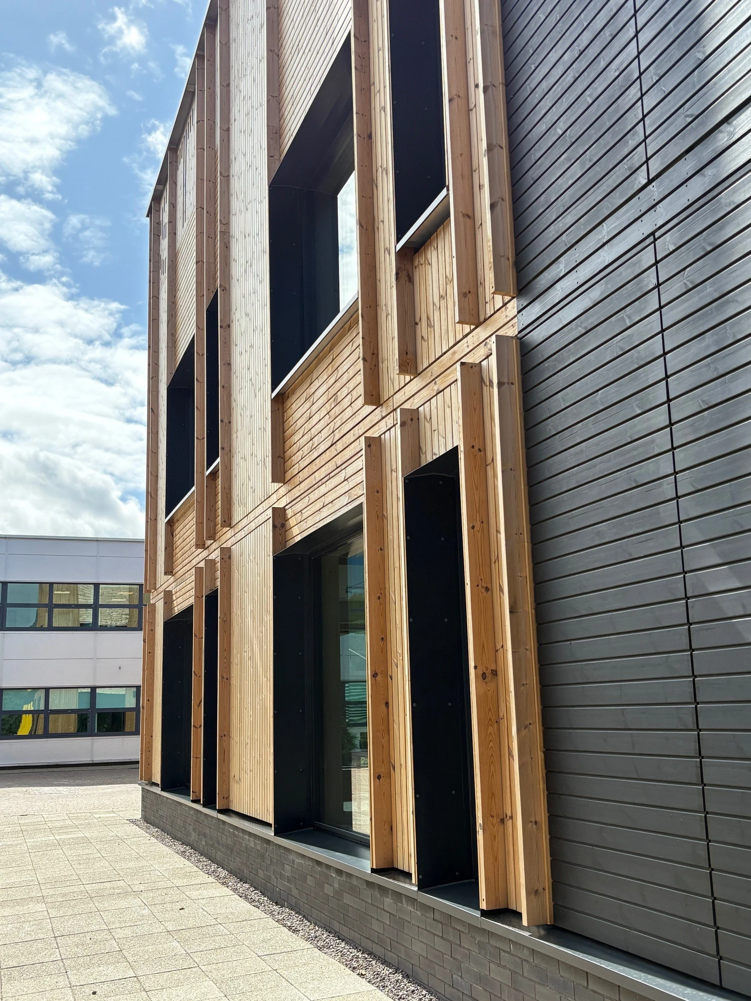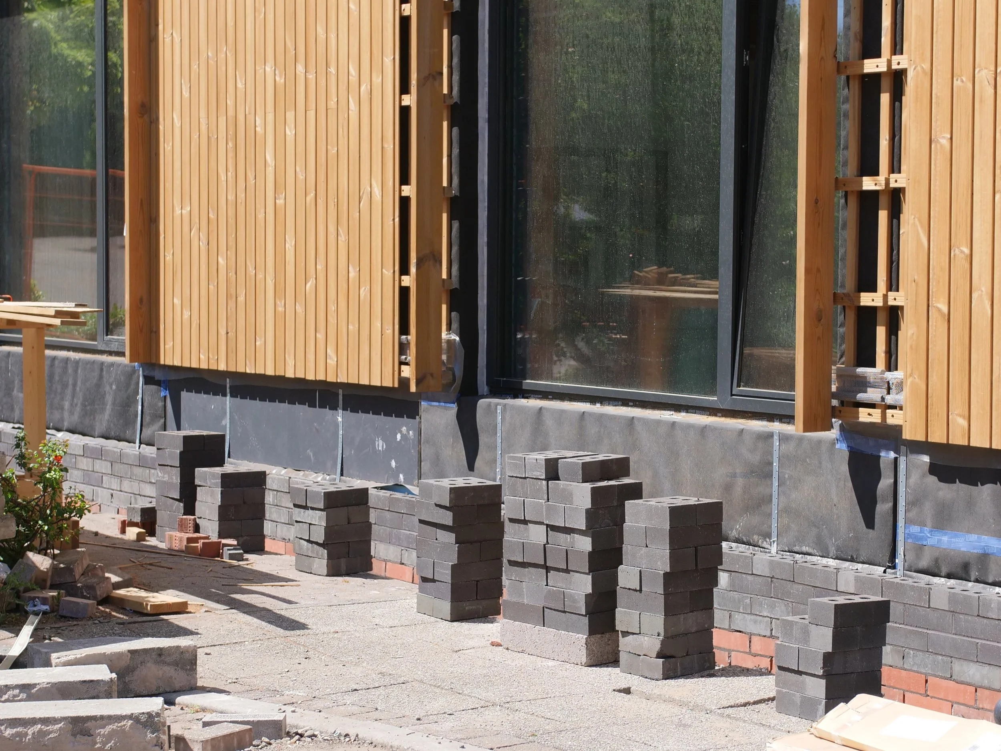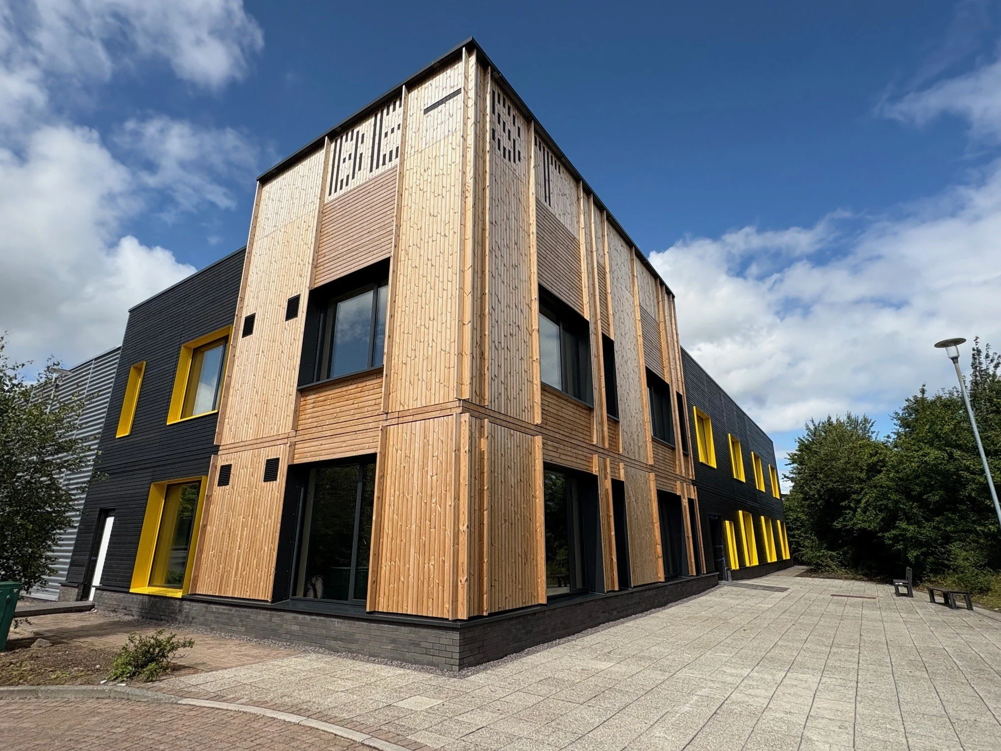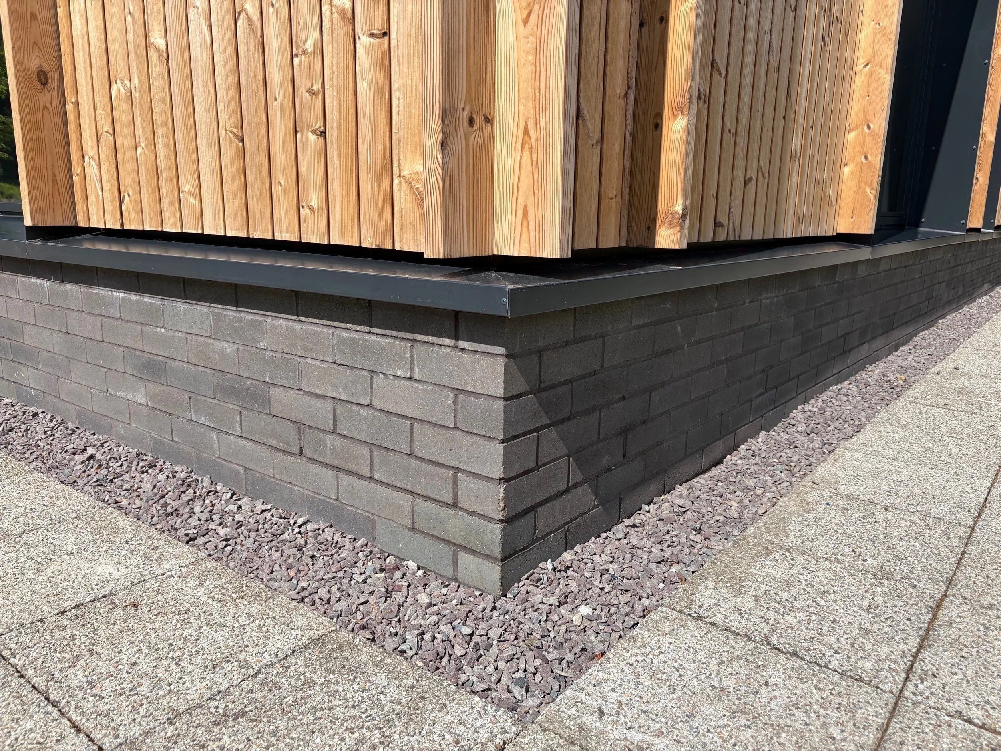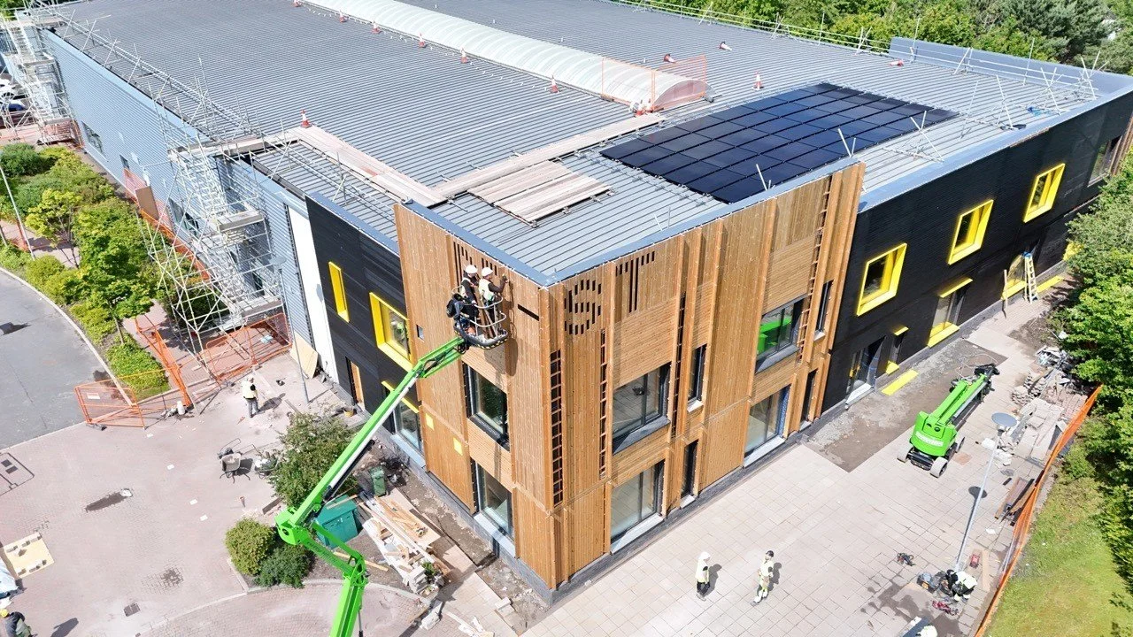
Scotland’s National Retrofit Centre - local sustainable materials combined with energy efficiency
LOCATION
Glasgow, uk
CLIENT
Built environment -
Smarter transformation
Designer
JOHN GILBERT ARCHITECTS
PRODUCT
K-BRIQ®
MEDERO DARK GREY
APPLICATION
EXTERIOR PLINTH
WASTE REPURPOSED
6.3 TONNES
CARBON SAVED
1.3 TONNES Co2e
Contractor
cLARK CONTRACTS
‘A living demonstrator of best practice in the retrofit of non-domestic buildings’
The now completed development of Scotland’s National Retrofit Centre (SNRC), co-funded by the Scottish Government, Edinburgh Napier University, and BE-ST, is set to revolutionise the approach to retrofitting existing buildings in the United Kingdom.
As an extension of the UK Government's National Retrofit Hub, this centre is fostering deep collaboration between industry, academic stakeholders, public sector organisations, and citizens to create a comprehensive national retrofit response.
With clear alignment to a just transition and a focus on industrialised retrofit solutions, SNRC has prioritised the use of natural, locally sourced, and sustainable materials, including using the recycled low carbon K-Briq in the lower plinth of the building.
Read more on the sustainable facade design and materials - Innovation in Scotland’s National Retrofit Centre: External Systems — Built Environment - Smarter Transformation
BE-ST is delivering a phased retrofit of the entire Innovation Campus, starting with the SNRC. Designed in collaboration with John Gilbert Architects (JGA), Luths Services and Narro Associates, the project sets out to deliver the first phase of retrofit measures and refurbishment works which aimed to achieve both the International EnerPHit and Scottish Net Zero Public Sector Building standards once on delivery of all phases.
Now complete, Phase 1 has transformed the space, dramatically reduced the energy consumption and decarbonised the heat source with the installation of an innovative cascaded heat pump and solar PVT system, resulting in an energy positive system where the building generates more energy than it consumes. This has been achieved through major fabric improvements with the introduction of an insulated CLT façade system, manufactured within the Innovation Campus, and modular offsite insulated roof system.
The SNRC is the physical headquarters for the Retrofit Scotland programme, with the completed project being used as a demonstrator and training facility for the construction sector. It is home to unique demonstrators and technologies, such as the TARDIS Test Bay, and a test bed in cutting edge projects such as the Innovate-UK funded project ALCHEMAI.
The building will officially open 4th September 2025 at a launch event alongside the Mass Timber Centre of Excellence.
Full case study and key learnings on the challenges and achievements to date - Behind the Build: Retrofitting Scotland’s National Retrofit Centre - BE-ST
Source: BE-ST
